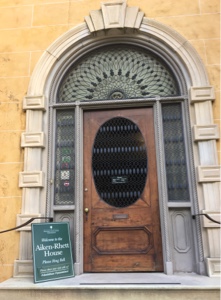"Open the door to Charleston history," extolled a brochure I picked up our first day in Charleston, SC. Truly, it meant that all visitors to this city should visit one or more of its stately homes where piazzas, ironwork balconies, and white-columned porticos beckon. So, Tim and I did!
Our first call was at the Aiken-Rhett House, an expansive home and property in the historic district of the city. A docent handed us each an audio headset. I returned the headpiece and happily plugged the component into my ComPilot, a small listening device that serves as a direct link between my ear's cochlear implant and whatever audio device--phone, TV, iPod--I'm using. Wired as I was, I could hear every word of the tape.
Constructed in 1820 by South Carolina Governor and Mrs. William Aiken, Jr., the Aiken-Rhett house remained in the family for 142 years. Although the home is preserved-as-found without refurbishment or furniture, the marble entryway was most impressive as was its art gallery and ballroom.
The rear property included a kitchen house, slave quarters, stable and carriage house.
Interestingly, this was a home whose inhabitants were divided in their loyalties during the Civil War. Former Governor William Aiken, Jr. was a staunch supporter of the Union so it must have been upsetting when his only child, Henrietta, married Andrew Burnet Rhett, a captain in the Confederate Army.
Next, we paid a visit to the Nathaniel Russell House. One of the wealthiest merchants of his day, Nathaniel Russell (1738-1820) made his fortune shipping and importing cotton and other goods all over the world.
Next, we paid a visit to the Nathaniel Russell House. One of the wealthiest merchants of his day, Nathaniel Russell (1738-1820) made his fortune shipping and importing cotton and other goods all over the world.
He married the daughter of another Charleston merchant, Sarah Hopton (1752-1832) late in life at age 50 and together in 1803 they build this home, now considered one of the finest examples of Neoclassical style in the United States.
The most striking feature of the interior of the house is the cantilevered spiral staircase that ascends to the third floor. It looks as if it is floating through the air.
The gardens are also beautiful.
The most striking feature of the interior of the house is the cantilevered spiral staircase that ascends to the third floor. It looks as if it is floating through the air.
The gardens are also beautiful.
Our tour guide at the Nathaniel Russell House talked compellingly about Charleston's preservation efforts. The city's economy suffered after the collapse of the plantation system in the Reconstruction period following the Civil War. An influx of personnel at nearby federal military installations helped to alleviate some of the poverty, but with the end of World War I, those forces were reduced. So residents turned to tourism, opening their antebellum homes to the visitors who flocked to the city following the publication of Architecture of Charleston by Albert Simons and Samuel Latham in the 1920s. Today, historic preservation codes limit alterations to the exteriors of historic buildings within the city and prices of historic homes have skyrocketed. Astoundingly, a home along the Battery recently sold for $8.03 million.
Nothing is quite so Southern as a stately white-columned plantation home, unless it's one that was renovated to appear like an archetypical one. Seeing the McLeod Plantation listed in Trip Advisor's "Things to Do" in Charleston, SC, I persuaded Tim to accompany me there. Our tour guide's account revealed a story of transformation for the people who lived and worked here. Situated on the Wappoo Creek as it flowed down to the city of Charleston, the plantation was owned by William E. McLeod who acquired the property in 1851; then, left it in charge of Stephen, an enslaved 19-year-old slave caretaker, while he went off to war.
Nothing is quite so Southern as a stately white-columned plantation home, unless it's one that was renovated to appear like an archetypical one. Seeing the McLeod Plantation listed in Trip Advisor's "Things to Do" in Charleston, SC, I persuaded Tim to accompany me there. Our tour guide's account revealed a story of transformation for the people who lived and worked here. Situated on the Wappoo Creek as it flowed down to the city of Charleston, the plantation was owned by William E. McLeod who acquired the property in 1851; then, left it in charge of Stephen, an enslaved 19-year-old slave caretaker, while he went off to war.
Federal troops occupied the house and later carpetbaggers deeded parcels of the property to slaves freed by the war. When members of the McLeod family returned, they filed suit to reclaim the plantation, claims that were settled in their favor, forcing the freedmen to become sharecroppers on land they'd once owned. In 1925, after the demand for sea island cotton bottomed out, the McLeod family sold off parcels to developers, once again depriving the sharecropping families of their livelihoods. The McLeods reoriented the principal facade to face the river, adding a projecting portico adorned with Doric columns, and opened their home to tourists, quite a cosmetic transformation of the house.
Last of all, let me mention our home during this visit. We camped at James Island County Park where we enjoyed its tidal creeks and hiking trails. Although one can't call the park stately--it is a county park after all--we certainly found ourselves in a contended state while we stayed here.
Last of all, let me mention our home during this visit. We camped at James Island County Park where we enjoyed its tidal creeks and hiking trails. Although one can't call the park stately--it is a county park after all--we certainly found ourselves in a contended state while we stayed here.














$8 million for a plantation home. Wow!
ReplyDelete